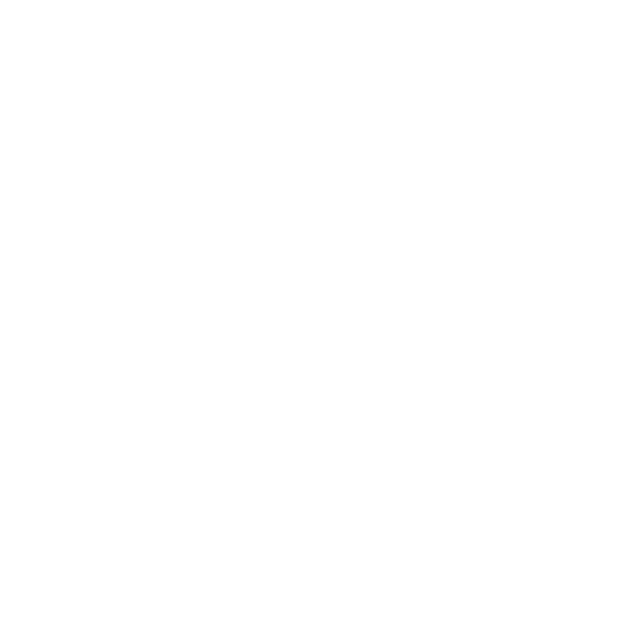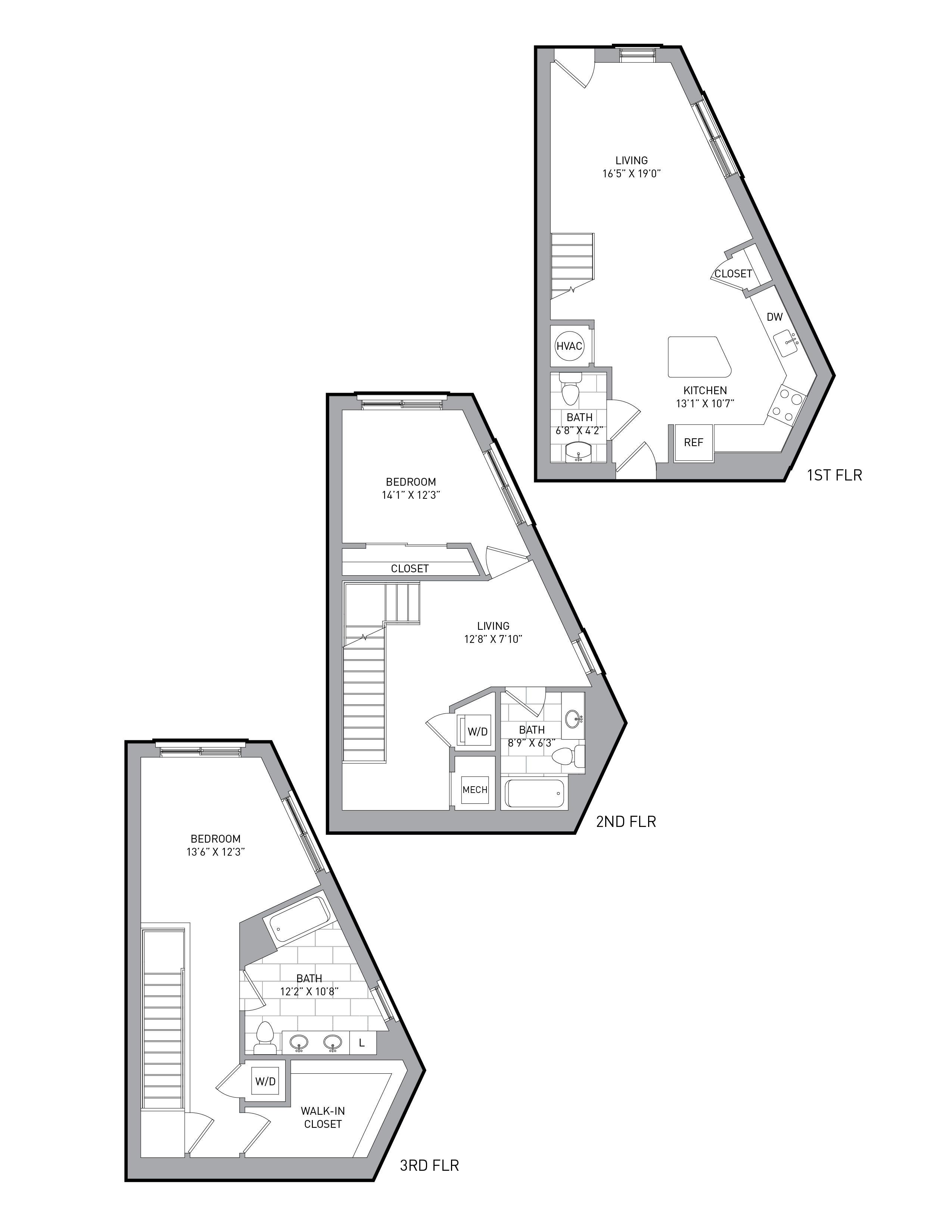SIGN UP

Be the first to know what's happening at the Loren
FLOOR PLANS
6417
VIEW MORE- 2 Bed Den T
- 2.5 Bath
- 1,636 sq. ft
- From $3,665
- Available: 07/18/2024
- 2 Bed Den T
- 2.5 Bath
- 1,636 sq. ft
- From $3,665
- Available: 07/18/2024
6411
VIEW MORE- 2 Bed Den T
- 2.5 Bath
- 1,543 sq. ft
- From $3,600
- Available: 06/24/2024
- 2 Bed Den T
- 2.5 Bath
- 1,543 sq. ft
- From $3,600
- Available: 06/24/2024
0101
VIEW MORE- 2 Bed Den
- 2 Bath
- 1,390 sq. ft
- From $3,468
- Available: 06/08/2024
- 2 Bed Den
- 2 Bath
- 1,390 sq. ft
- From $3,468
- Available: 06/08/2024
0433
VIEW MORE- 2 Bedroom
- 2 Bath
- 1,177 sq. ft
- From $3,107
- Available: 06/24/2024
- 2 Bedroom
- 2 Bath
- 1,177 sq. ft
- From $3,107
- Available: 06/24/2024
0427
VIEW MORE- 2 Bedroom
- 2 Bath
- 1,052 sq. ft
- From $2,957
- Available: 05/31/2024
- 2 Bedroom
- 2 Bath
- 1,052 sq. ft
- From $2,957
- Available: 05/31/2024







